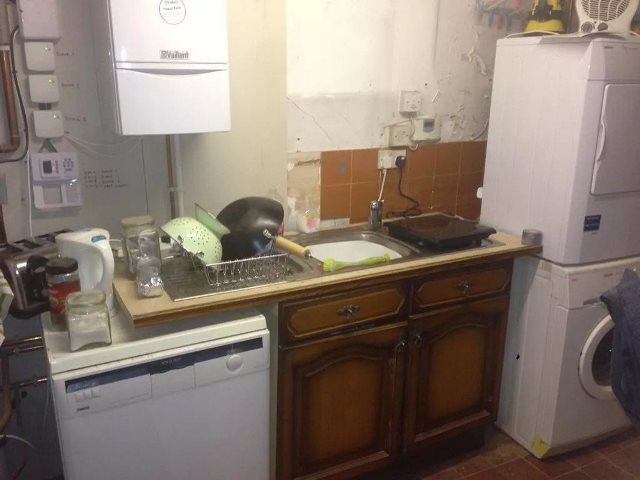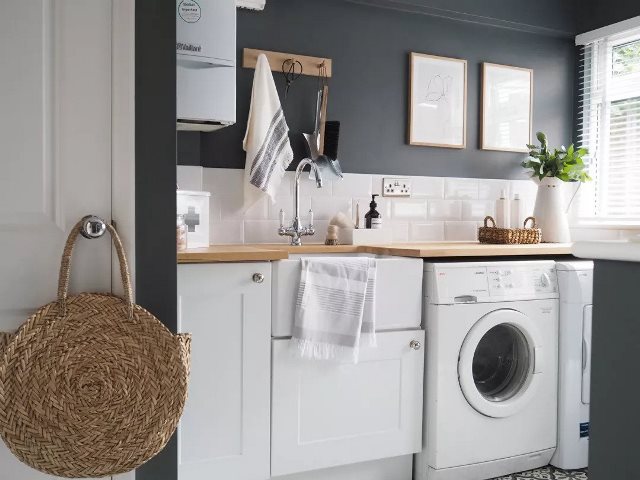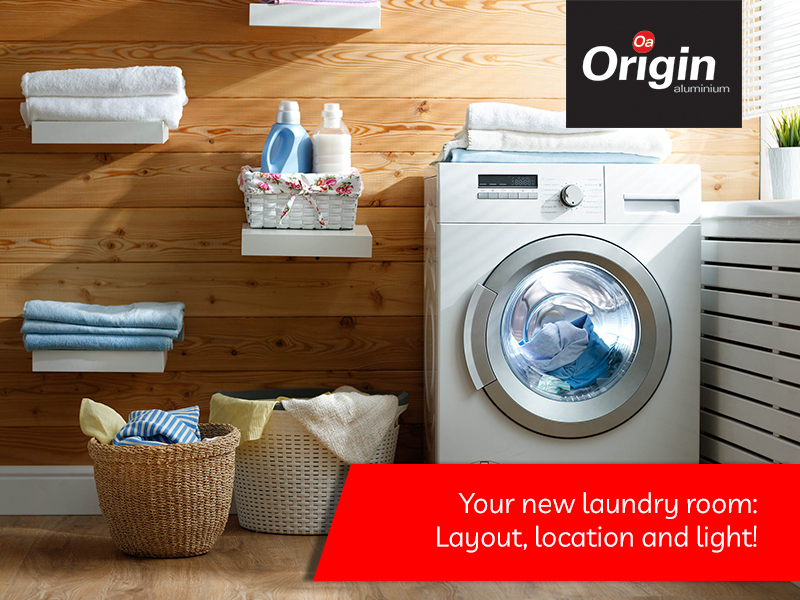Your new laundry room: Layout, location and light!
Doing the laundry can be trying and time consuming. But having a dedicated area to do this daily chore can make it much more bearable. A bright and productive space can improve the atmosphere and help to keep your home organised.
Many laundry spaces are banished to awkward corners and low-light areas where getting the tasks of washing, ironing, and folding your laundry frustrating. If it’s time to revamp your old laundry room or you’re ready to create a brand-new space, there are a few factors to keep in mind. You have to consider the size of your washing machine and tumble dryer, where you want to place the sink and the amount of counter and storage space needed.
To help you design a bright and organised space, we look at the three most important elements to keep in mind: Layout, location, and lighting.
It’s all about the layout
The most important part of designing a functional laundry room is the layout. Ideally, you want an organised space with plenty of storage and counter space, easy access to everything you need and a good working flow. There are countless layouts to consider, but some of the most functional include:
- Corridor Layout
This layout is ideal for homes with limited spaces. It fits in long, narrow areas typically located off the side of kitchens. Because of the narrow shape, appliances and work areas are usually on one side, with the other side being a wall only.
Because this type of laundry room can be quite dark, it is advisable to install sliding windows. These types of windows are ideal for letting in natural light, while not taking up any extra space.
- L-Shaped Layout
This layout is similar to a corridor-layout in that most appliances and work areas are fitted against the longer wall, while the shorter wall may be used for the washing machine, tumble dryer or sink only.
- U-Shaped Layout
Much like the L-shaped layout, the U-shaped laundry room usually has most appliances on one side or leg, while the other leg is often used for extra counter space, cabinets and shelves.
The U-shaped layout typically offers more space for you to get creative with your laundry room. You can insert large windows to brighten up the area or you can install a door to access the backyard or washing line. If space is limited, you can go for aluminium patio sliding doors. These doors open horizontally by sliding, usually parallel to a wall and won’t take up any room.
- Open-Plan Layout
Open-plan laundry rooms are ideal if you have more space available in or around your home. This type of layout is the most design-flexible and allows you to create your laundry room into a functional space that suits your unique needs.
Location, location, location
If you are planning to create a brand-new laundry room, you have to consider the location. If you have a home that presents opportunities for either an upstairs or downstairs laundry room, think about what will be most convenient and functional for you.
When to create an upstairs laundry room
We have been ‘brainwashed’ into accepting that laundry rooms are downstairs, through the kitchen, by the backdoor…… But having a laundry room upstairs has a distinct advantage – being close to the ‘laundry generators’, the bedrooms!
An upstairs laundry room makes the task of managing laundry much easier – bonus! Family members, with encouragement, could get into the habit of bringing their dirty washing to and collecting their clean, freshly folded and ironed items from this ‘magical’ space – themselves.
Furthermore, your laundry room will be conveniently hidden away when it (and it will) becomes a little chaotic.
With a lick of paint, an extra light fixture or replacing small windows with bigger ones, you could easily transform an unused study or bedroom into a bright and cheerful laundry room.
When to create a downstairs laundry room
If you have a large downstairs area that features plenty of unused space, it can be repurposed as a laundry room especially if the courtyard or washing line is close by.
To ensure that your downstairs laundry room has plenty of natural light, install aluminium sliding folding doors or windows opening onto the courtyard that take up minimum space but allow maximum natural light and air in.
Laundry room essentials
There are three laundry room essentials to keep in mind when deciding where to position and how to design your laundry room: The lighting, workspace (for folding and hanging) and storage space.
- Lighting
A bright laundry room can take away the gloominess of doing laundry every day. Ideally, you want natural light that provides the best visibility and creates a fresh and airy atmosphere. To achieve this, you can install aluminium windows and doors. If you have a larger space, you can go for hinged doors that open onto the backyard or patio for easy access to the washing line. However, if you have limited space, sliding doors or windows allow plenty of natural light in without taking up precious working space.
 |
 |
| Courtesy of The Happy Housie | Courtesy of House Beautiful |
- Workspace
A laundry room without sufficient workspace can lead to a lot of frustration. Even though space may be limited, there are clever solutions you can implement to ensure you have room to dry, iron, fold or hang up your washing.
If you don’t have the luxury of a tumble dryer, a drying rack can come in very handy. There are many ways to install a drying rack, but if you want to save floor space, opt for an overhead rack. These ceiling-mounted mechanisms are typically easy to install and conveniently keep wet laundry confined to one single space.
Another must-have in any laundry room is a dedicated area for folding and organising your laundry. You don’t want to lug all the washing to a different room for this task. A countertop spanning your washing machine or tumble dryer is a great solution. But if this is not an option, you can go for a fold-down table mounted against a wall.
- Storage
If you’re really after a productive work area, you need sufficient storage space. There are many options to consider, but two of the most popular include:
- Open-shelf cabinets
These cabinets offer a convenient way for storage and allow for quick access. Laundry items will cover up these cabinets, so whether you choose beautiful hardwood or white melamine, the aesthetic value will be determined by the organisation of these shelves.
- Glass-front cabinets
If you’re looking for something different and want to keep your laundry items slightly hidden away, you can go for glass-front cabinets. When made from aluminium and glass and paired with accessories like hanging hooks and storage baskets, these cabinets can create a stunning industrial look and feel in your laundry room.
Get inspired
No matter the amount of space you have, with the right layout and design you can create a functional and attractive laundry room. Consider these before and after laundry room remodels for inspiration:
- Convert your exterior patio to a chic and functional laundry room
| Before: Converted Exterior Veranda | After: Pretty, Chic, and Functional Laundry Room |
 |
 |
| Courtesy of The Spruce |
If you have a patio, you can easily enclose it to create an indoor laundry space. With this option, space may be limited and, therefore, you have to use clever ways to keep it bright and airy. You can use light colours on the walls and install windows in strategic places to allow plenty of natural light in.
- Turn a cramped and dated space into a modern utility room
| Before: Cramped, Dated, and Sad | After: Modern Utilitarian Chic |
 |
 |
| Courtesy of The Spruce |
A cramped and low-light utility room can be revamped into a modern and chic laundry room. Because space can be so limited, the key here is to install clever storage and work areas and to brighten up the room with light from both sides. In this example, folding space is installed over the washing machine and tumble dryer, and a window is placed on the side to light up the workspace beautifully.
Create a productive and smart laundry room
Ready to create a new laundry room or revamp an old one? We can assist.
At Origin Aluminium, we specialise in innovative aluminium and glass designs that bring style and elegance to homes. We also have the experience and knowledge to offer excellent advice when you need help with designing a new space in your home. Additionally, we take pride in offering exceptional support during and after all installation processes.
Talk to the expert team at Origin Aluminium to find the right solution for you.


